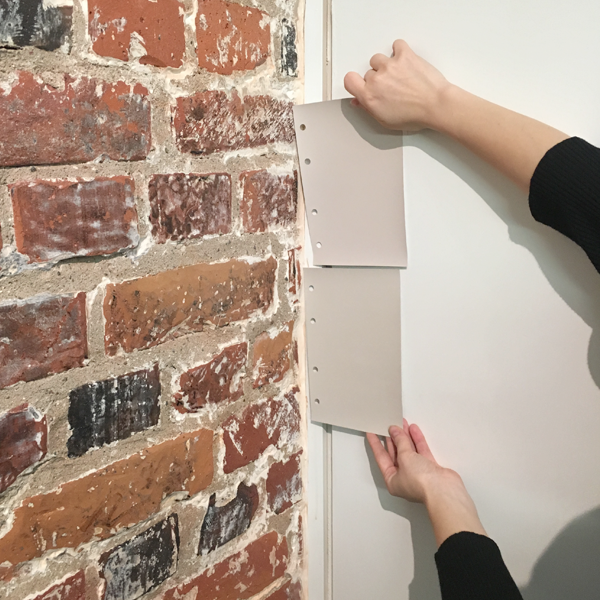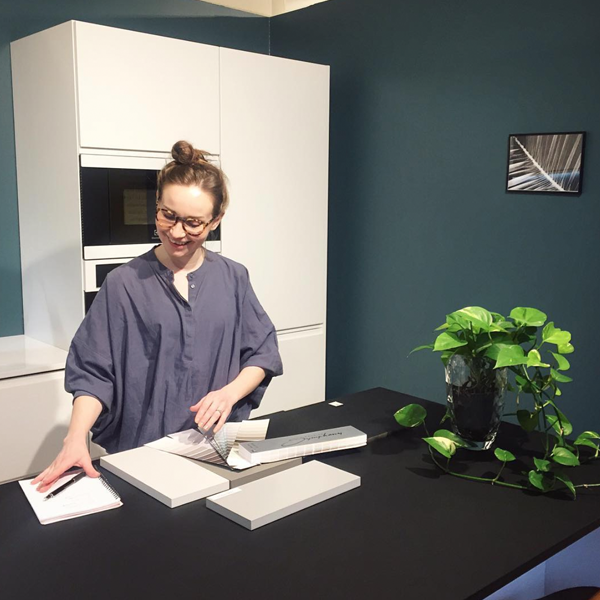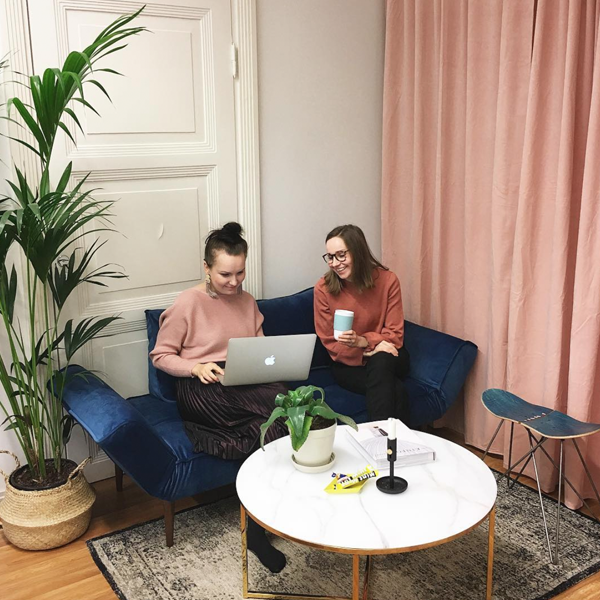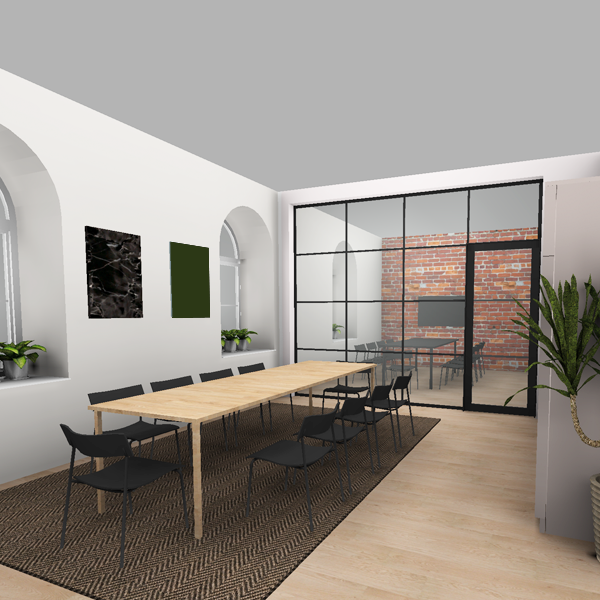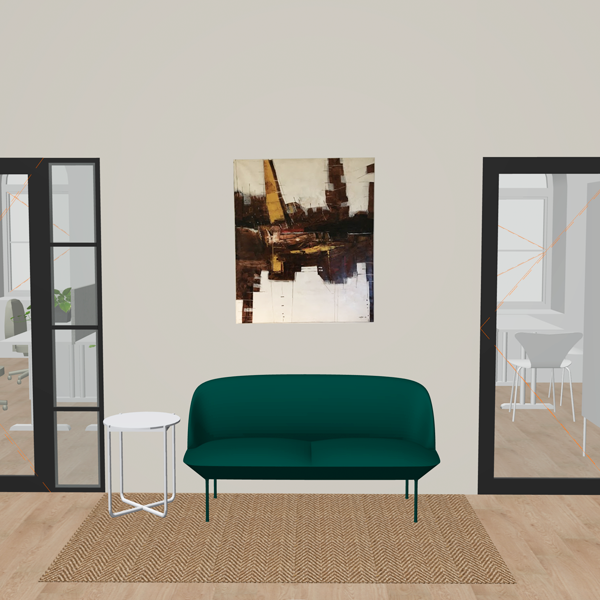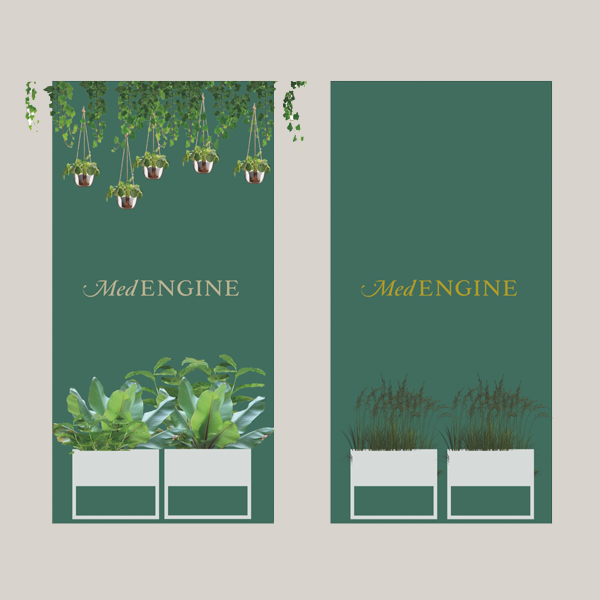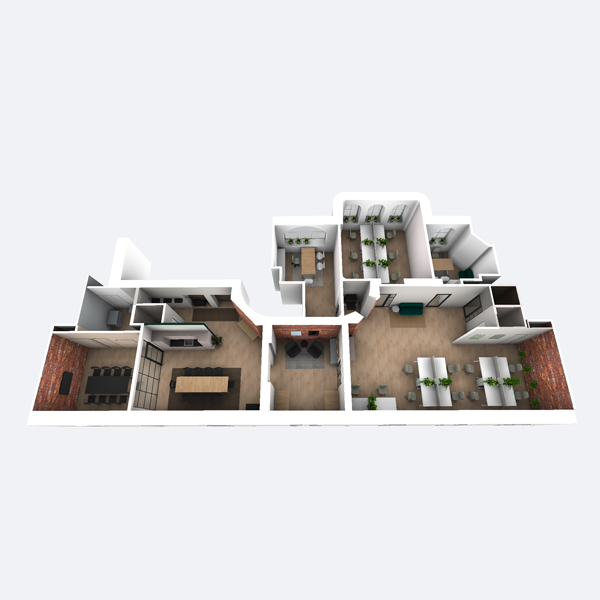



Beautiful seaside office in the heart of town
We designed a beautiful and harmonious office home for MedEngine, a medical science business & marketing consultancy. MedEngine's team are top professionals in their field and wanted an office with style and class. The goal was to mix Nordic and Italian design. We helped MedEngine find their new office by visiting and comparing available spaces on their behalf. They fell in love with Eteläranta's architecture, atmosphere and location. So did we.
MedEngine Oy
Eteläranta, Helsinki, Finland
~16
212m²
Imported from Berlin
Gunnar, Bruno, Penny, Usva
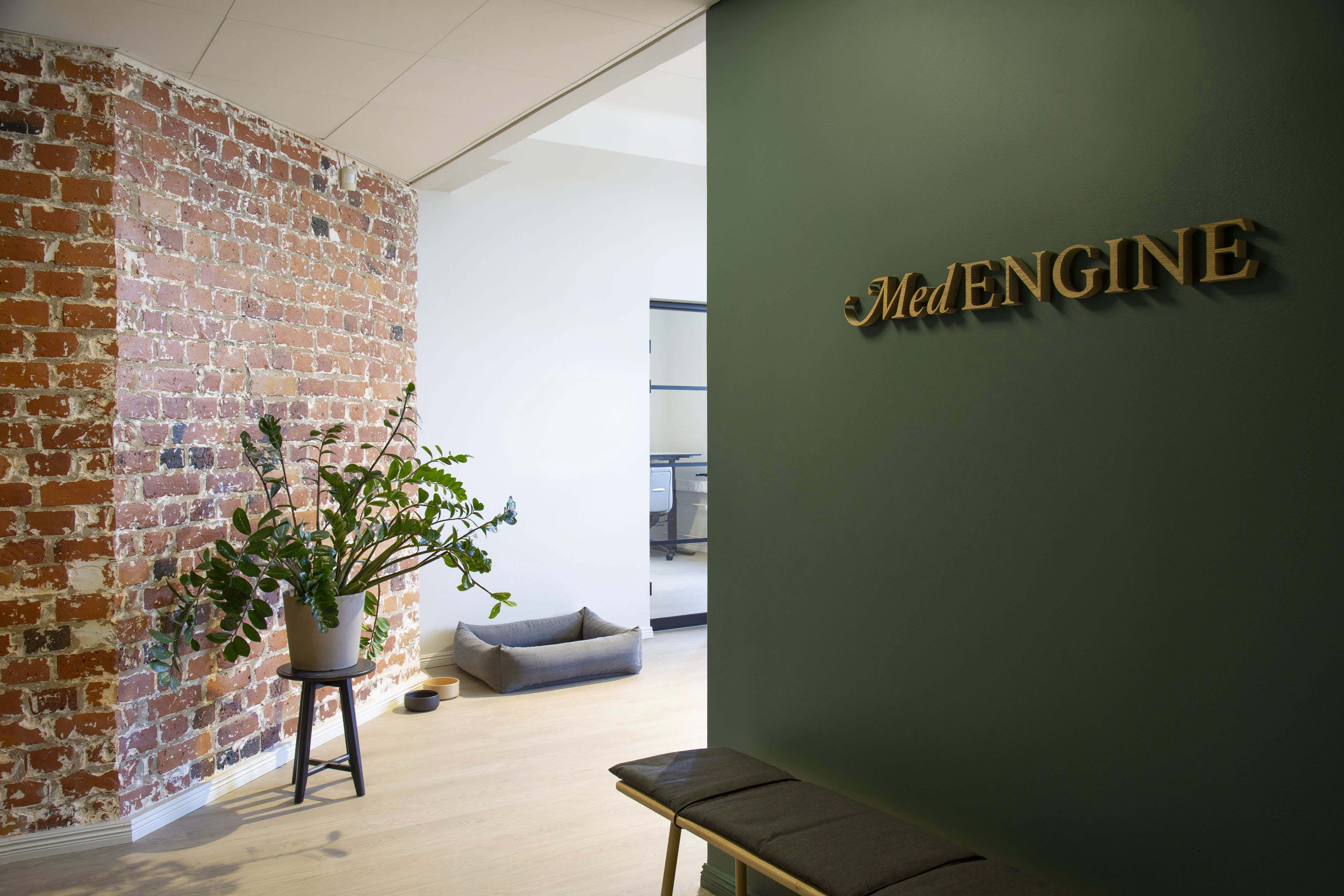
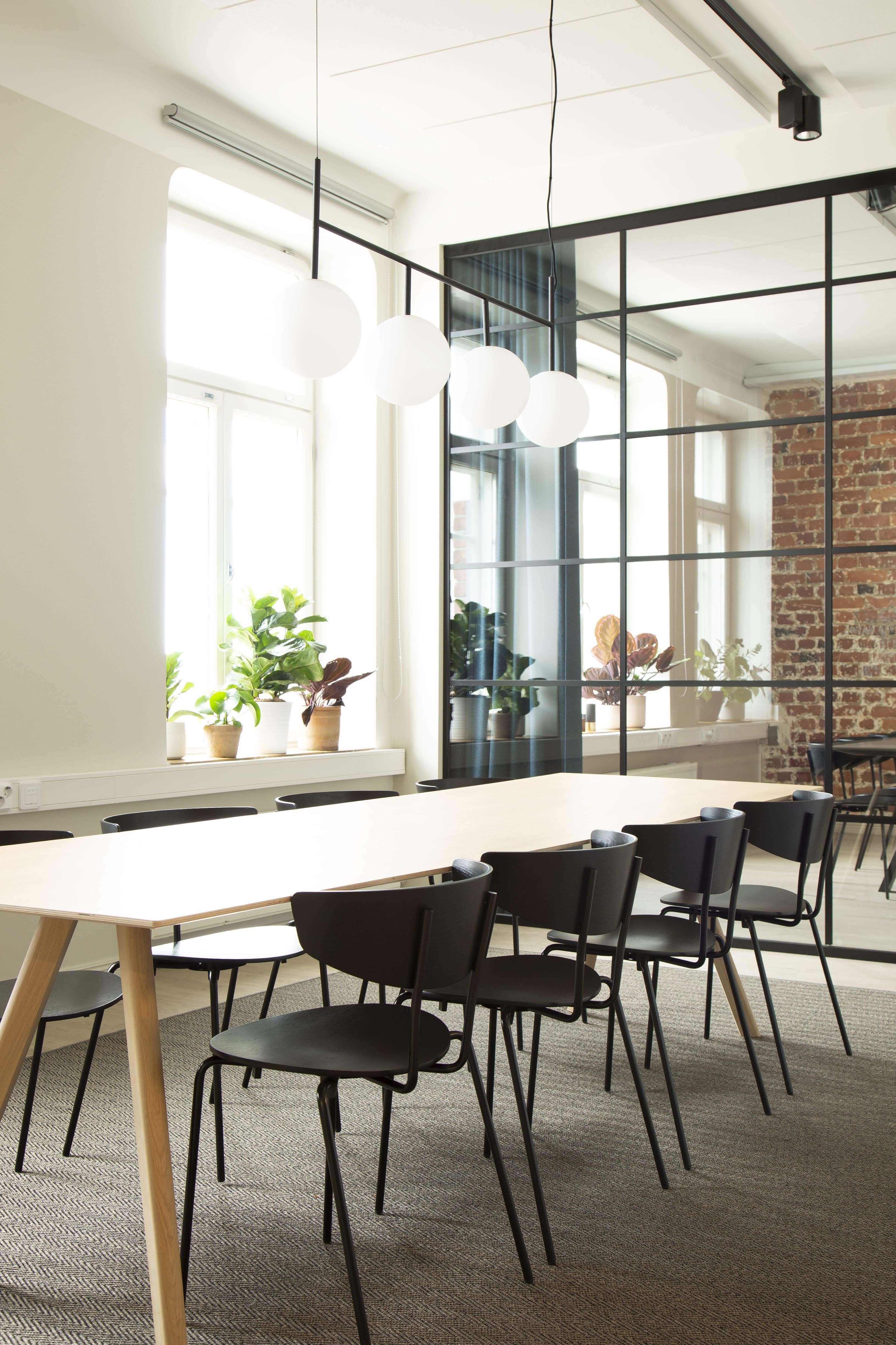
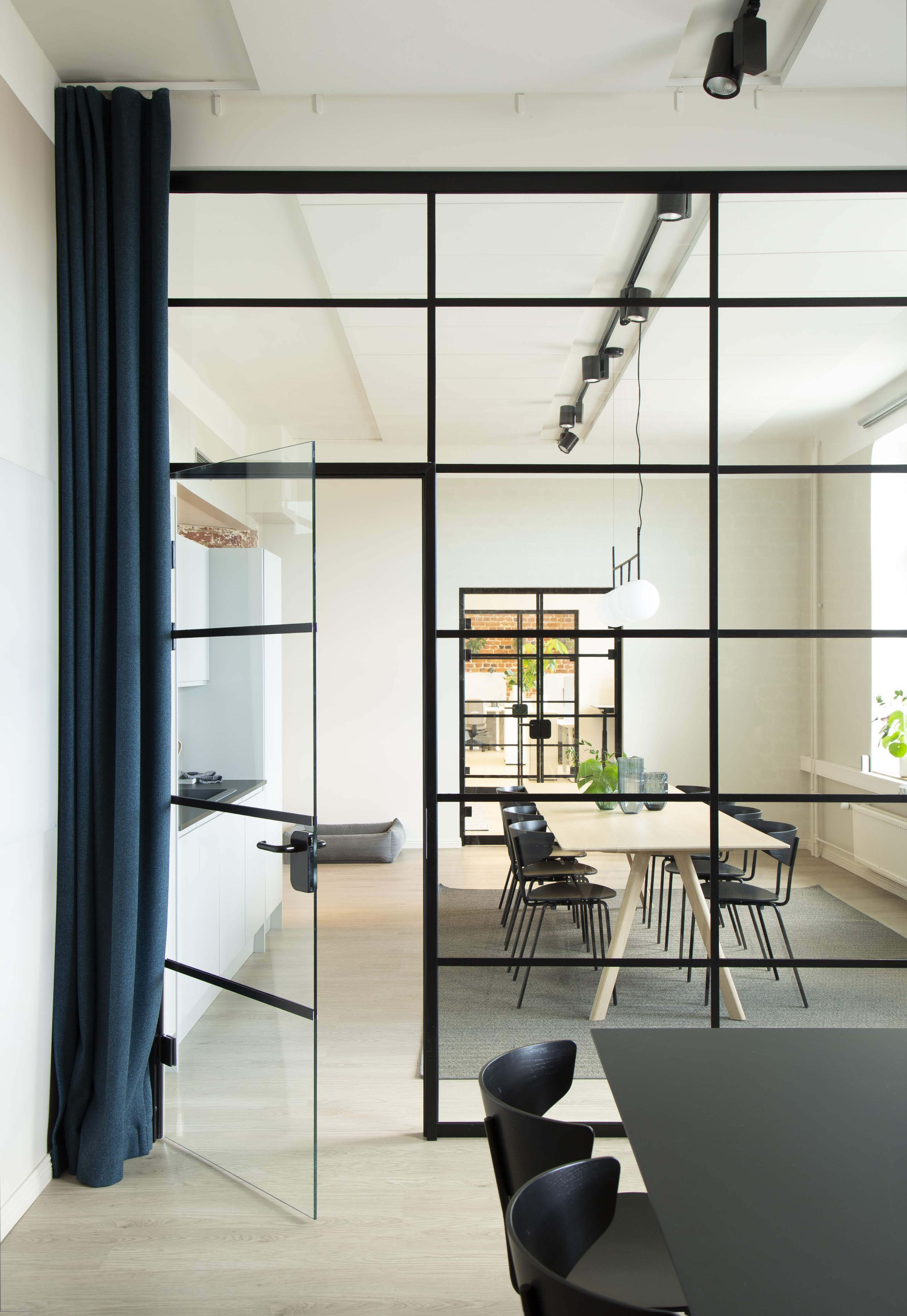
MedEngine's office is designed to be a great place to spend time during and after work. The library in the middle of the office is a perfect place to relax and read for a while. New, stylish electric desks overlook a view of the Old Market Hall.
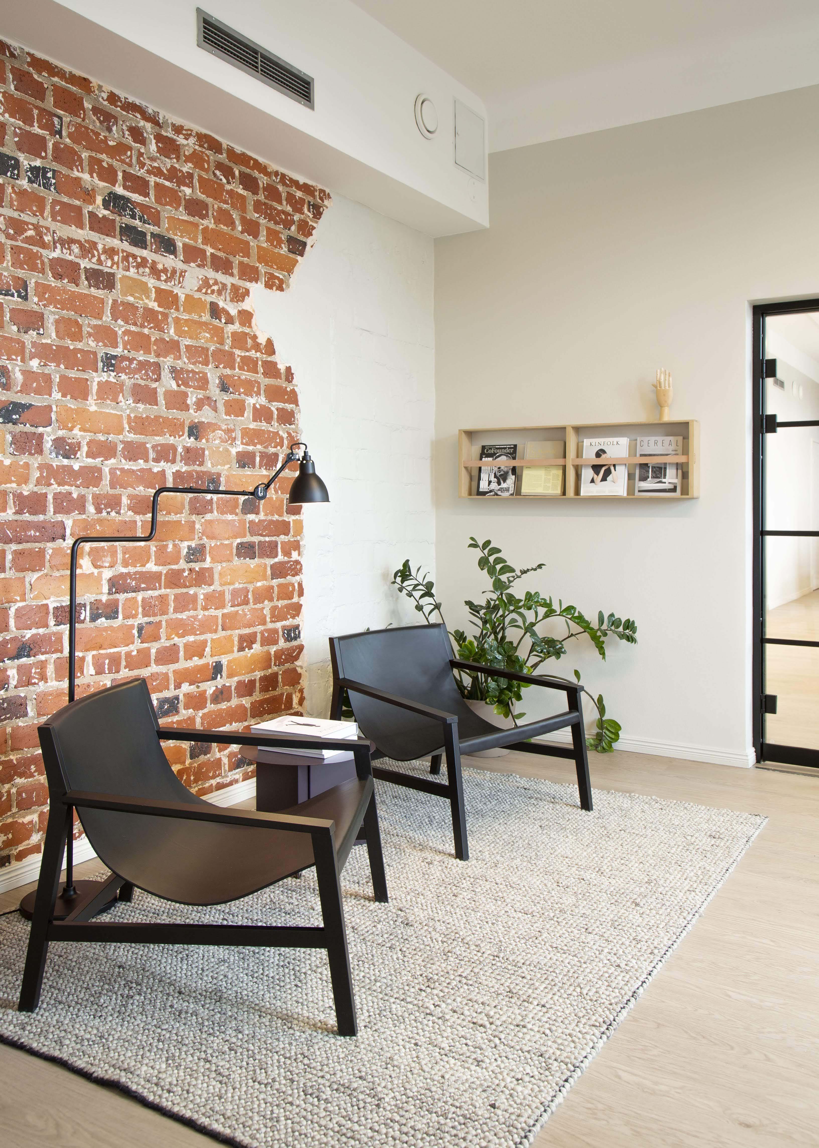
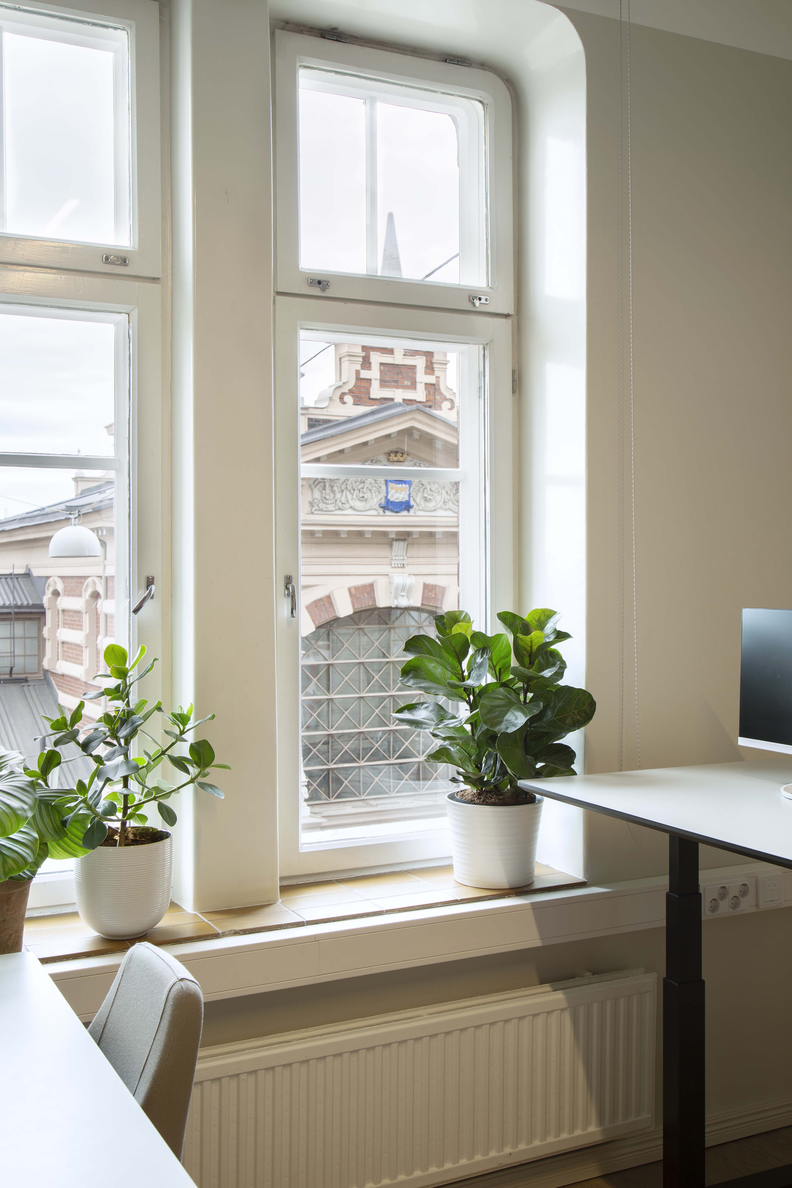
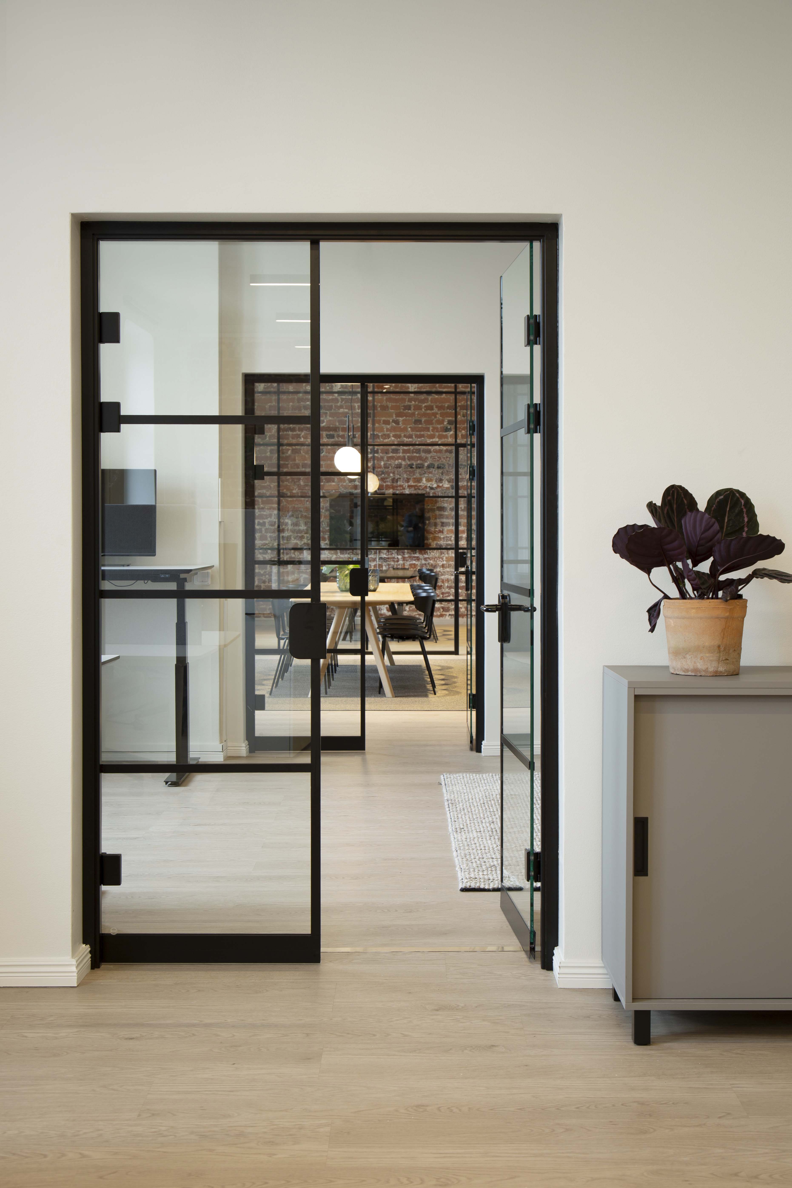
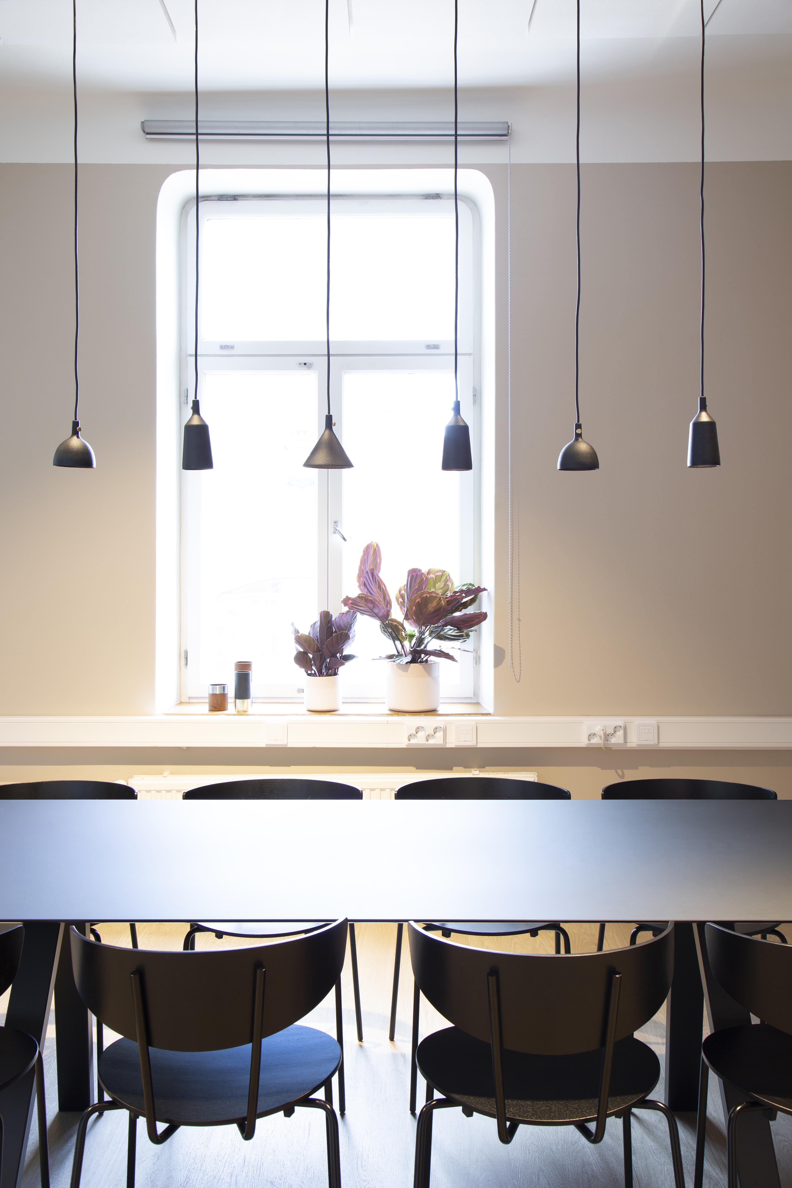
The glass walls' cross patterns match the exposed brick to create a loft-like atmosphere. Lots of plants and artwork were added to bring decoration. The office is meticulous and minimalistic, yet communal and inspiring. Even the printing corner is stylish.

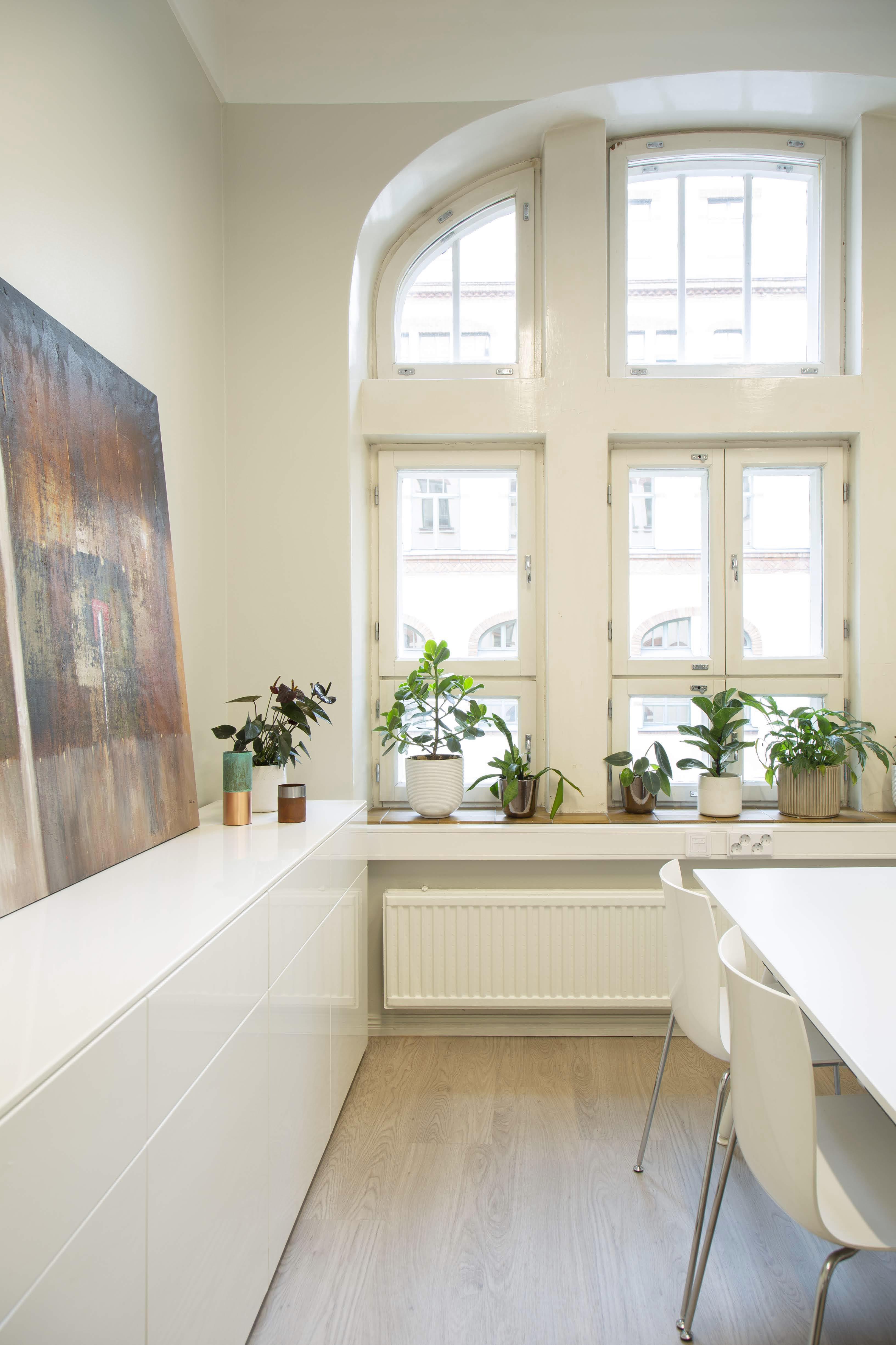
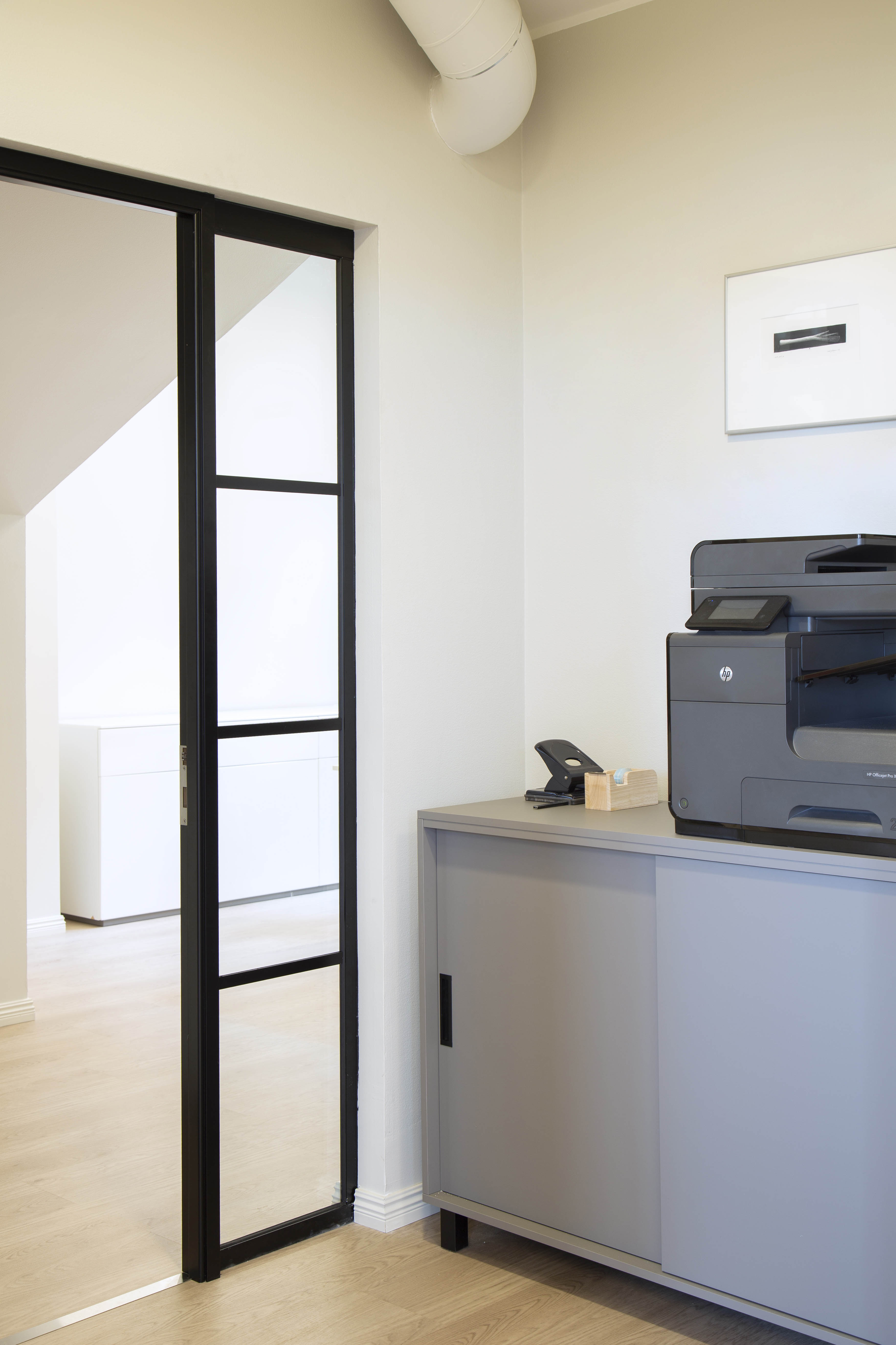
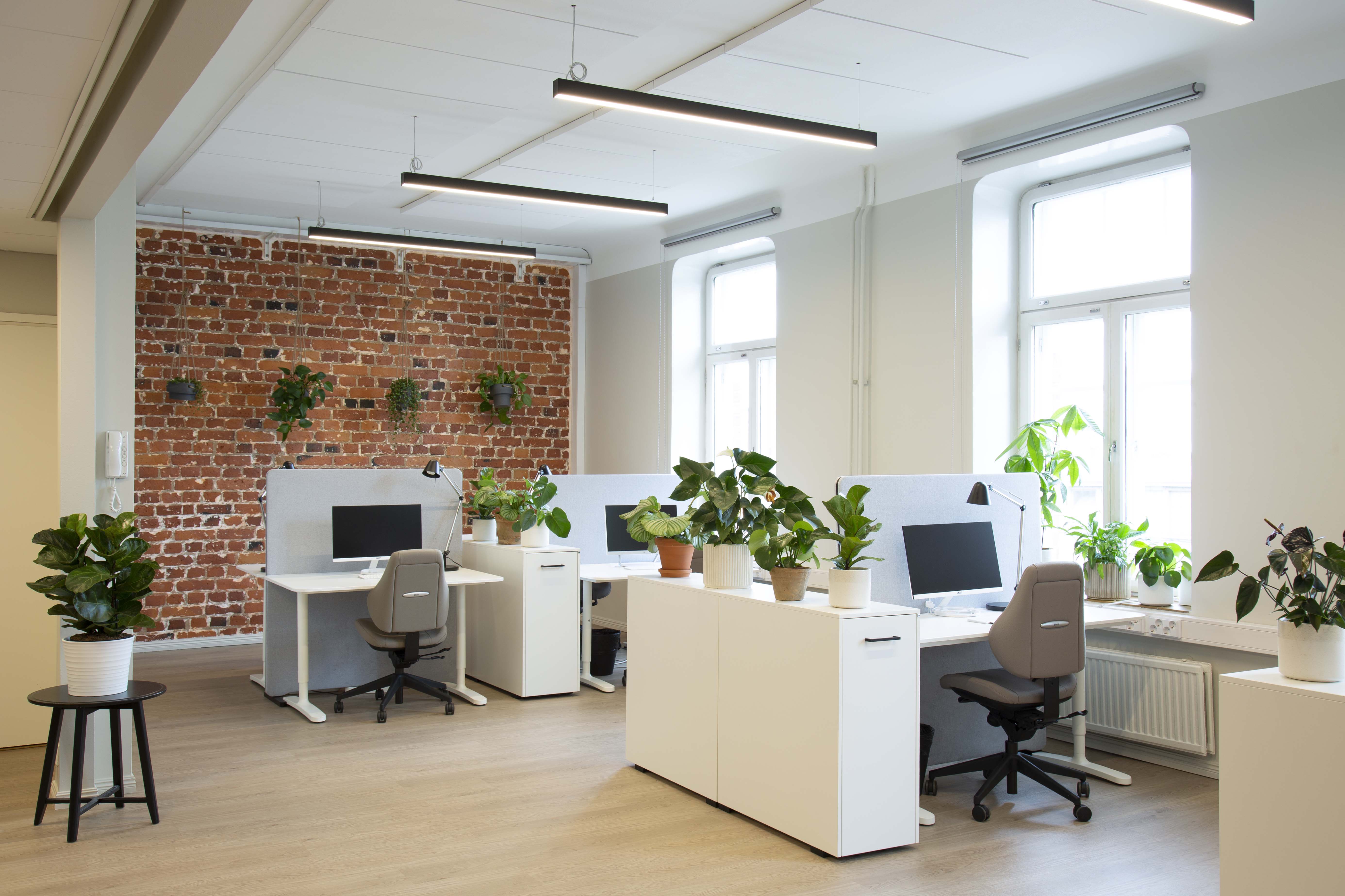
Our design extended to all details of the office, including the entrance logo, phone booth and bathroom. MedEngine love to read - hence the library. We also gave them a hand (literally) to make sure their displays are on point.
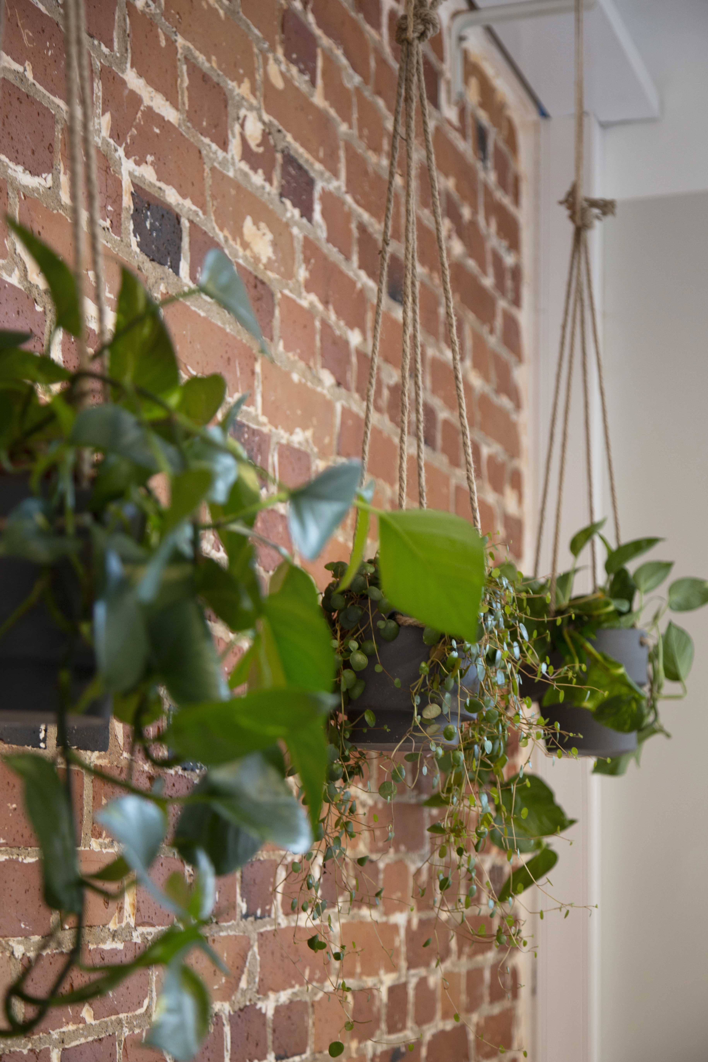
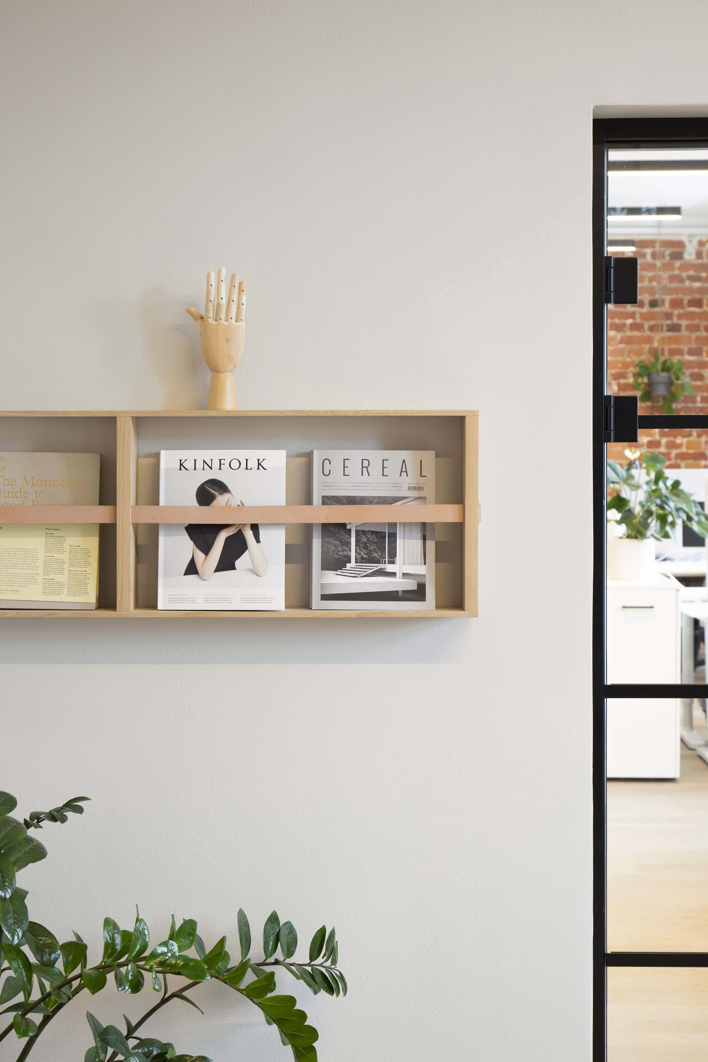
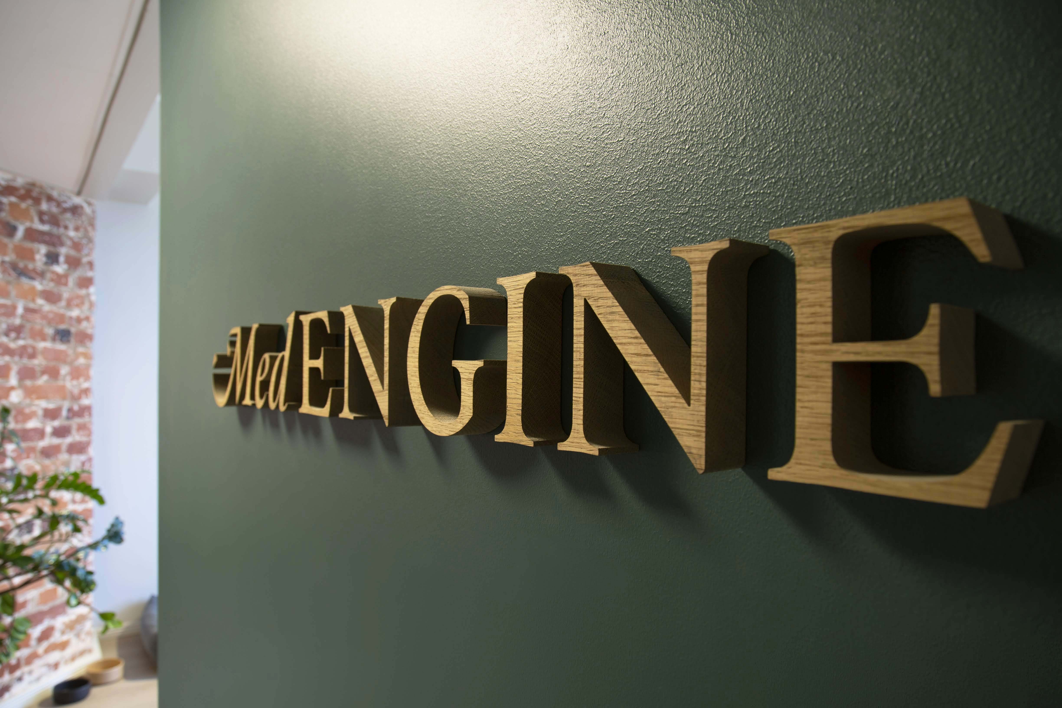
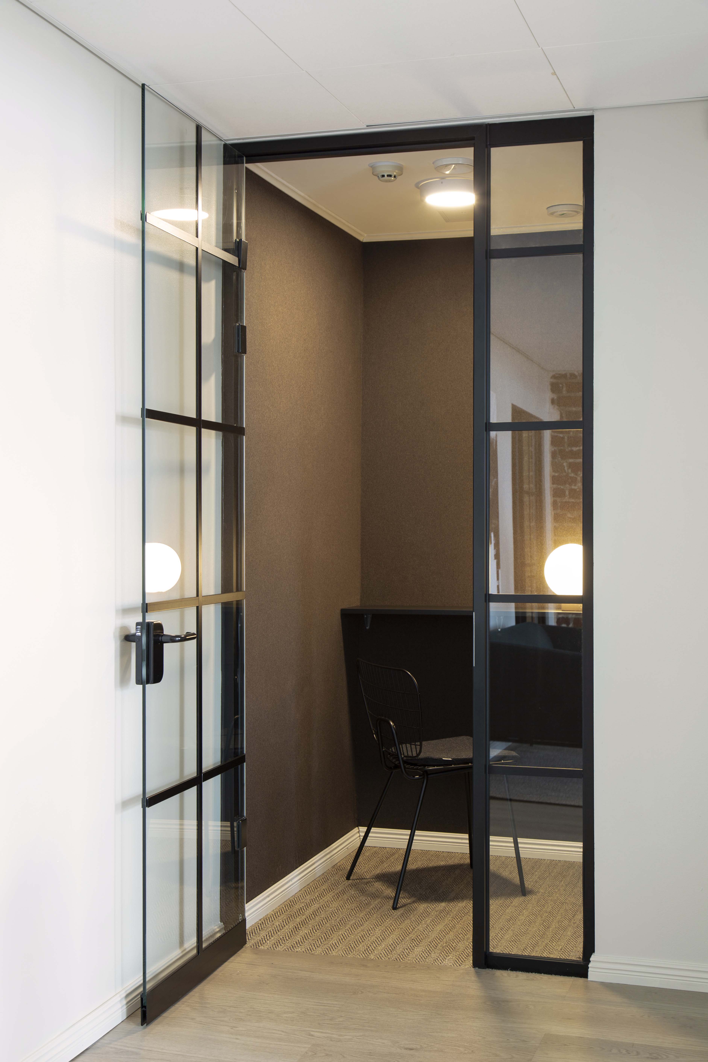
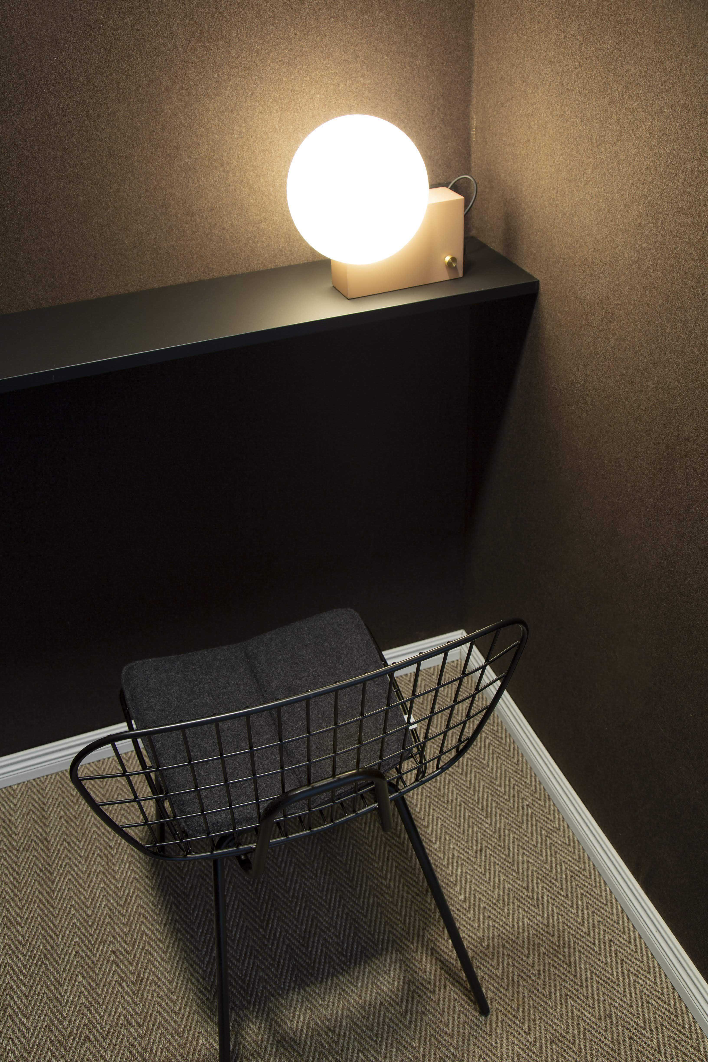
MedEngine's team is one big, happy family, office dogs included. They needed a few rooms and a big open space, so it was important to ensure visibility and make sure the dogs are able to reach everyone for cuddles. The design even included a doggy-meeting room in an old storage nook.
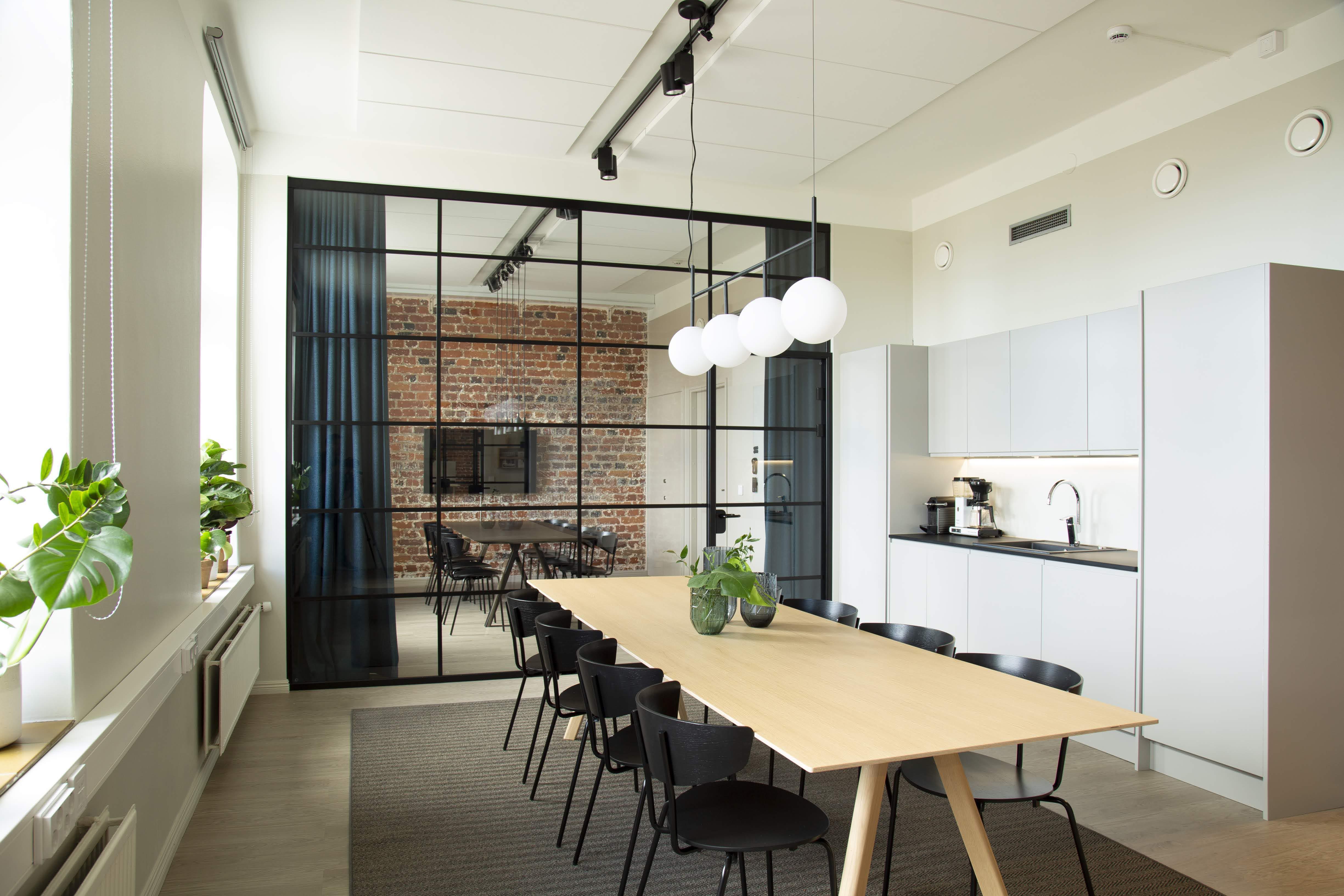
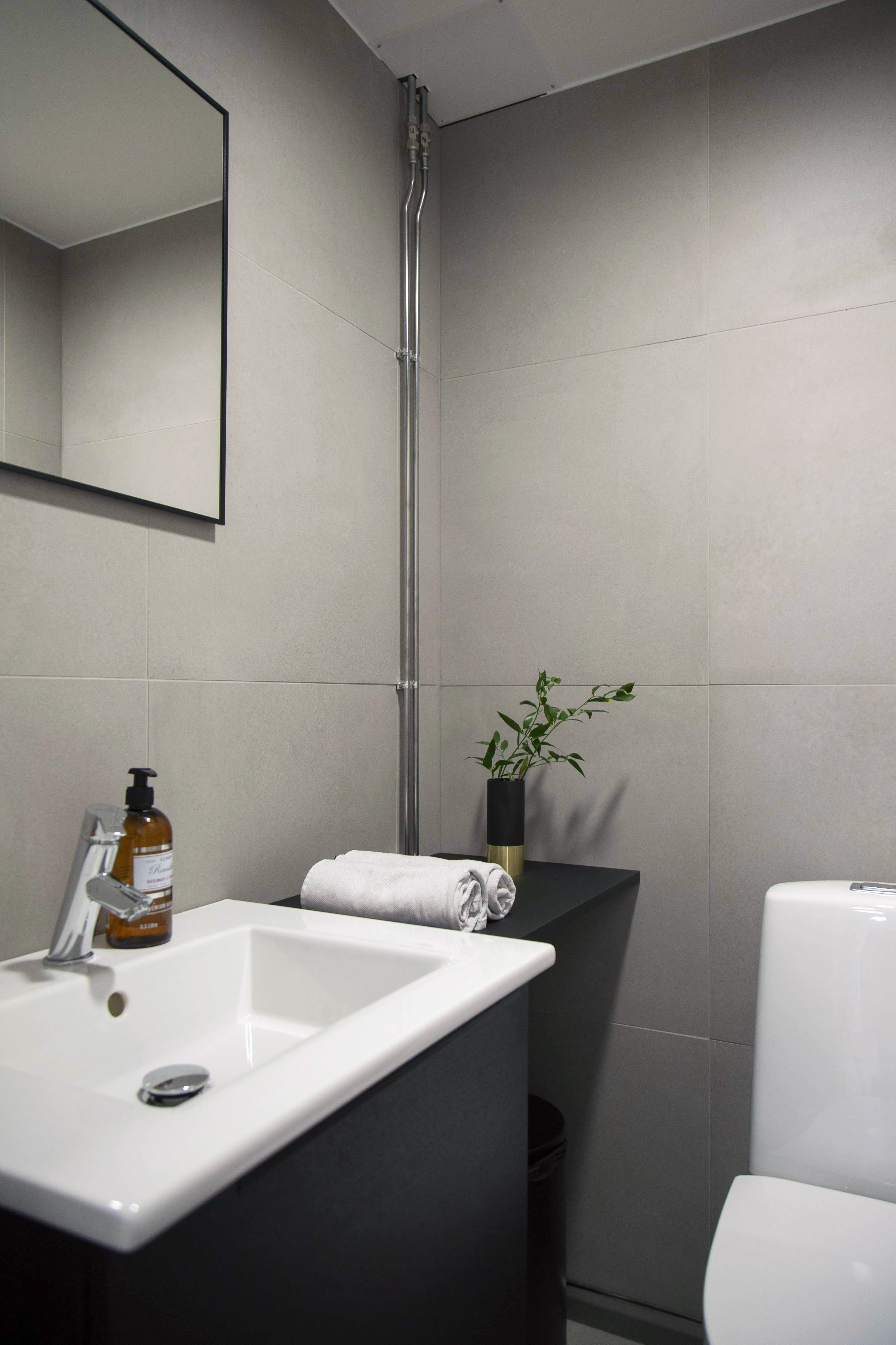
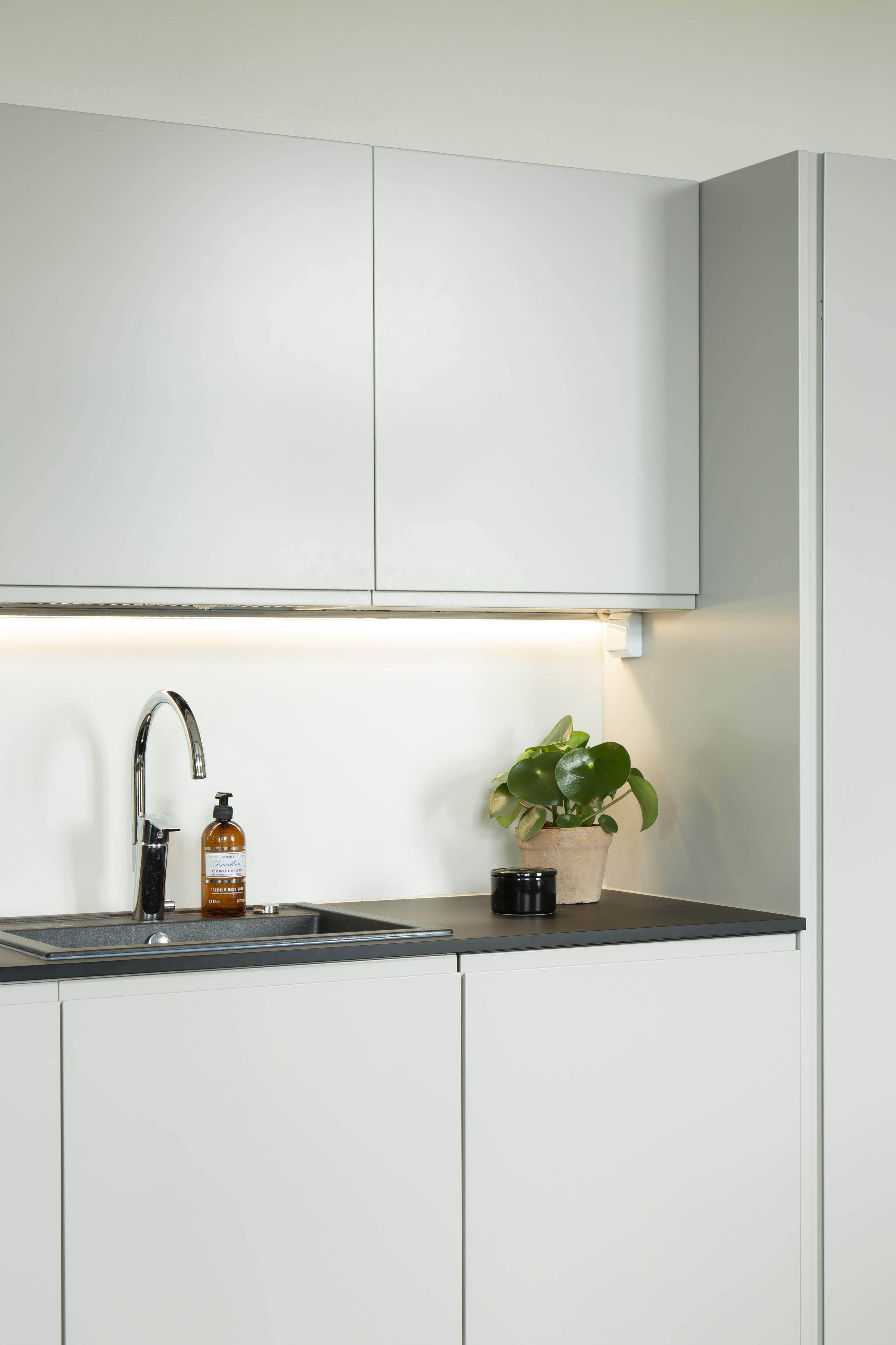
Photos by Esa Kapila

